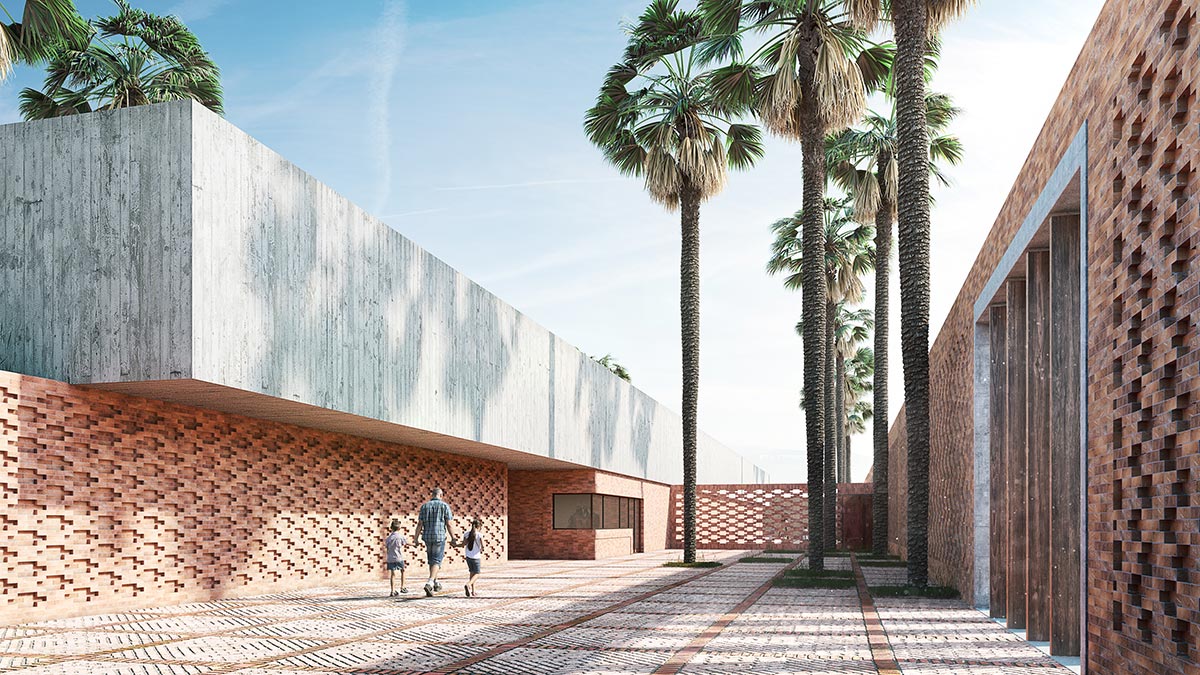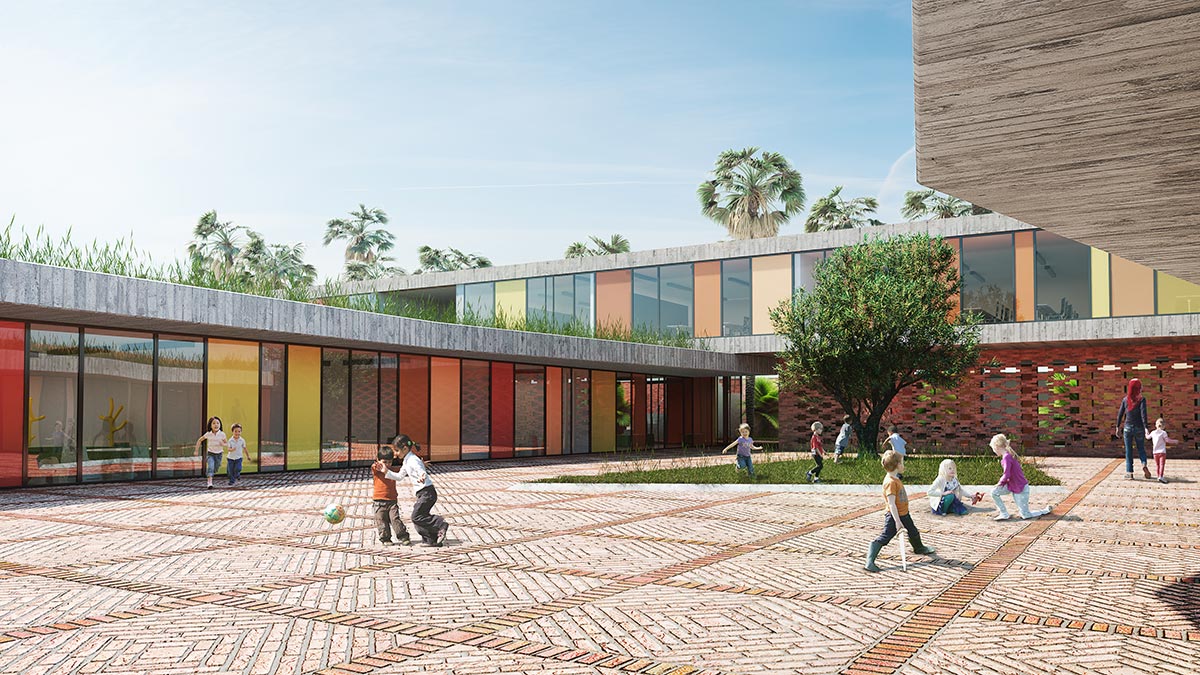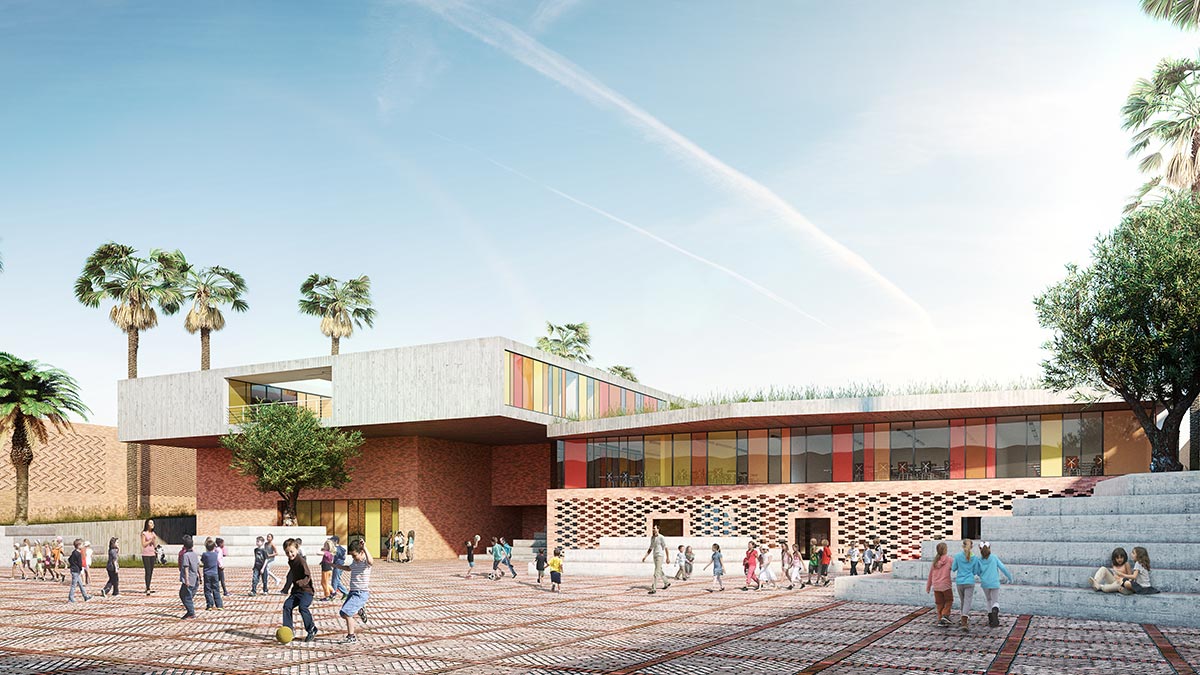Nowadays it is common to work remotely from anywhere in the world. The use of internet and videoconferencing allows to contact immediately regardless of the established location.
Similarly the architectural firms perform projects anywhere in the world from anywhere. So for this work, from Barcelona we did the 3D rendering for a school in Tunis designed by the French architecture firm Flint. A multiculturalism which we have been working on a regular basis.
It is a competition for the design of a new primary school in Tunis. The order included 4 3D renderings that reflect the most significant points of his proposal. Two views from the playgrounds, one of access and a last one from the interior of the school.
The project stands out for the lead role which has the manual brick. A brick that creates different lattices and drawings depending on his placement. Color sand-colored brick also acquired an important role in the overall image.
Once modeling the building several cameras were placed in order to get the best frames for the 3D renderings. With the points of view defined we proceeded to place the materials.
For the lighting of the images we opted for a daytime lighting and a cloudless sky of a clear color it would convey the frequent feeling of heat in Tunisia.
Another key aspect to these images was the atmosphere. Get capture the life that will bring the new building. On the one hand, we settled native vegetation from the area that contrasted with the brown brick. On the other hand, we populated children playing in the school yard. Children provided the desired atmosphere and gave an indication of the scale of the building.
The architectural firm Flint was very happy with the final 3D renderings that we delivered since they suited to what they imagined at first.









