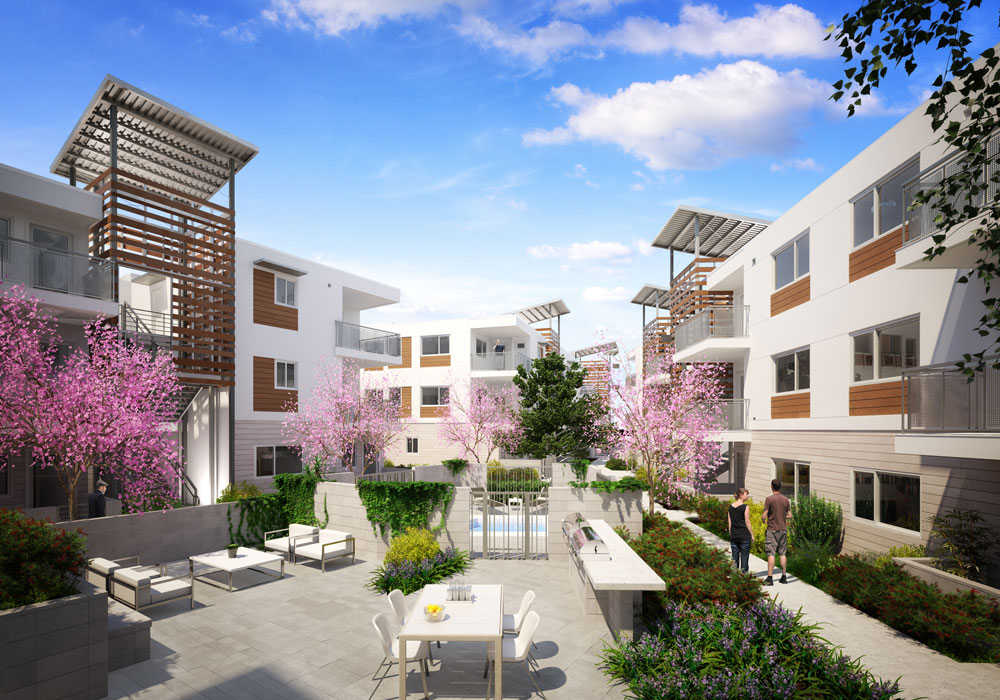Architectural rendering of a courtyard community in Los Angeles.
We continue our journey in the USA market with this latest work. An architectural rendering of a residential building located in Los Angeles, California.
They are two 3D exterior renderings for the KTGY architecture+planning company located in Los Angeles, United States. These architectural rendering are intended for the marketing of one of their housing development.
The architectural rendering should be developed on a very tight deadline. In just three days they had to be completed.
Customers had very clear idea about the position of the points of view. The first rendering, should be a front view from the street that showed the main entrance, the whole building and the relationship with the neighbourhood. The second was made from the inner courtyard, showing the common areas and how it related to the apartments.
All the apartments are arranged around a central courtyard that provides a relaxing environment for the residents. The common courtyard has a swimming pool, barbecue area and gardens with a very studied vegetation.
One of the requirements to make these architectural rendering was to reproduce the native vegetation of the site according to the guidelines set by their landscaper. All types of vegetation were specified in project.
Materials and shades were also especified in the project so it was not necessary to perform any test.
Finally, all that remained was to choose the mood of the rendering. We decided to place a sky with a very shiny blue color. In this way, the buildings gained presence in the image.
It was a pleasure to do this first work with our client and we hope to be able to work with him on future projects.







