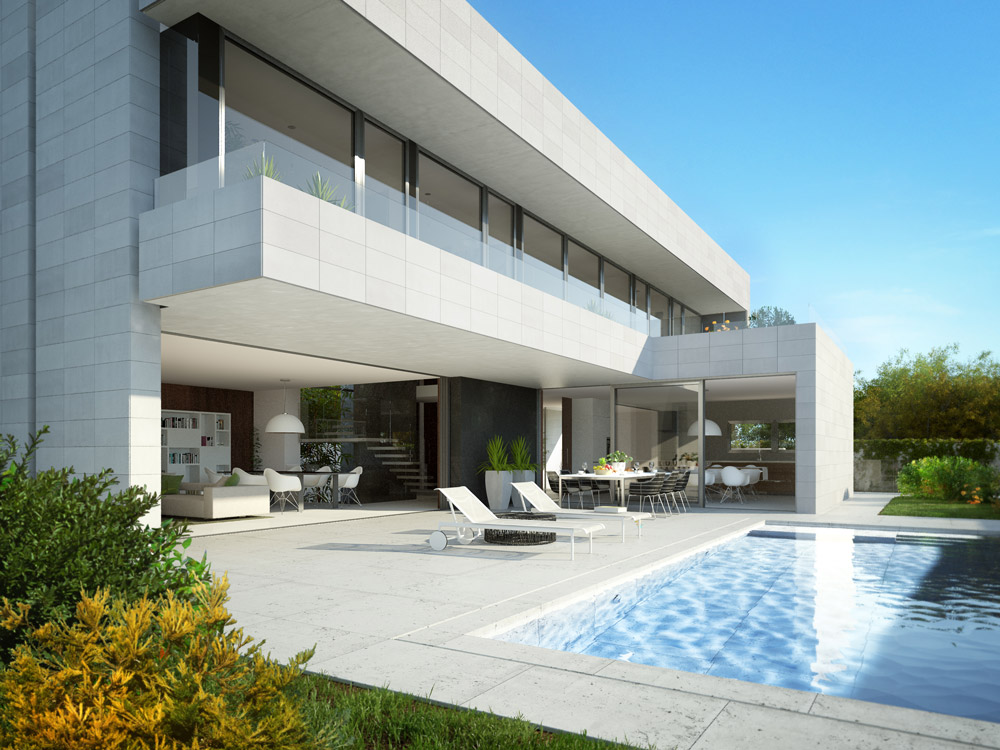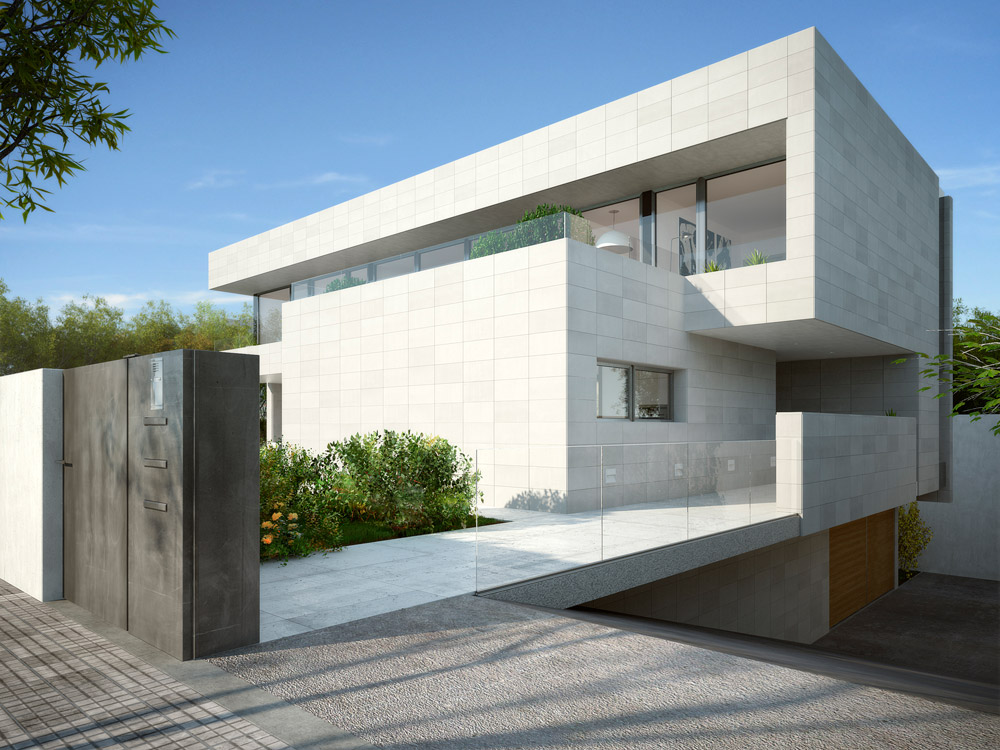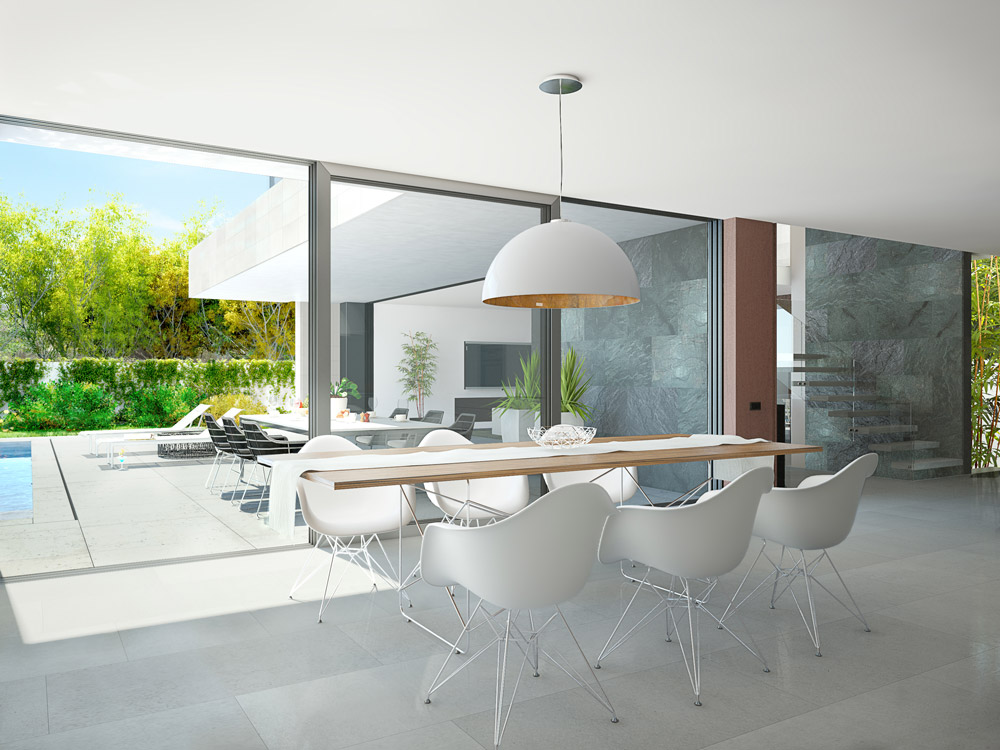Architectural rendering of a detached house located in Barcelona.
Our client contacted our rendering Office to apply for two interior architectural renderings views and two exterior 3D.
Our client has a plot and a project for his future new home in Barcelona. His goal was to get some architectural renderings as close to the reality as possible. In this way, he could make decisions about modifications before the start of the construction work, avoiding bad surprises and extra costs.
For the architectural rendering, different points of view were prepared, among which we recommend the best options, focusing on the ground floor. Finally, we choose two exterior renderings, one from the street facade which shows access to the house, and another from the backcourtyard. As for the interior renderings, we opted for one from the living room and another from the dining room overlooking the garden.
The client determined the façade and the interior pavement materials. The façade had to be clad with a clear color stone. The pavement, a stoneware also in clear color. The rest of interior materials were placed by our team combining it with the furniture and other decorative elements.
It was a pleasure to work with our client and the result was very satisfactory to both parties. In fact, once delivered the work, the client hired a virtual tour for his home that we are going to release soon in our website by a new post.









