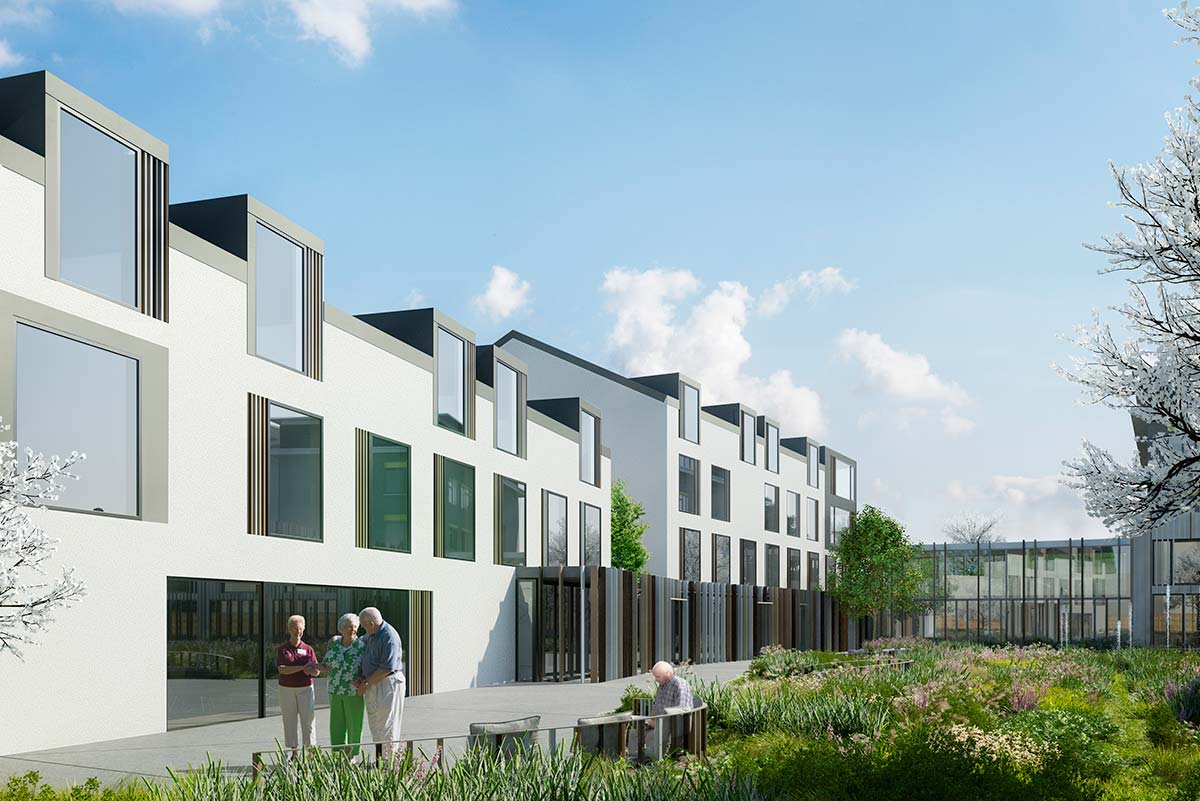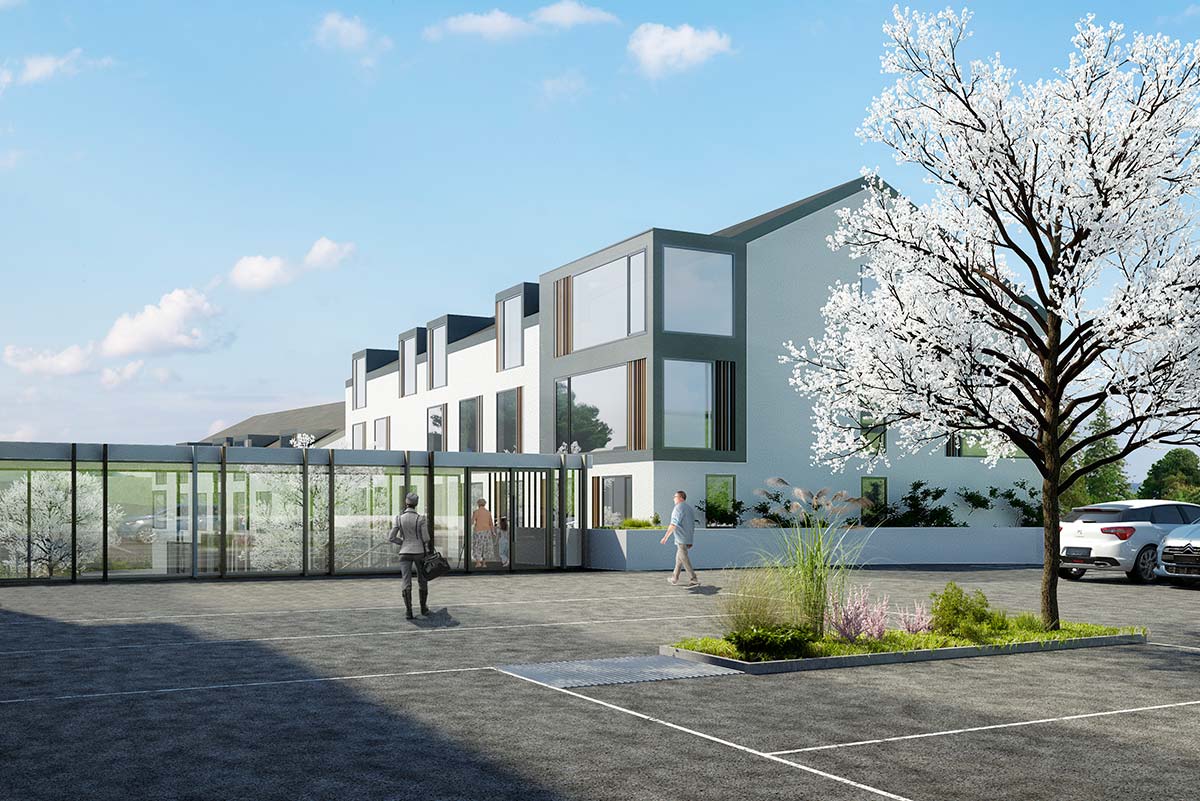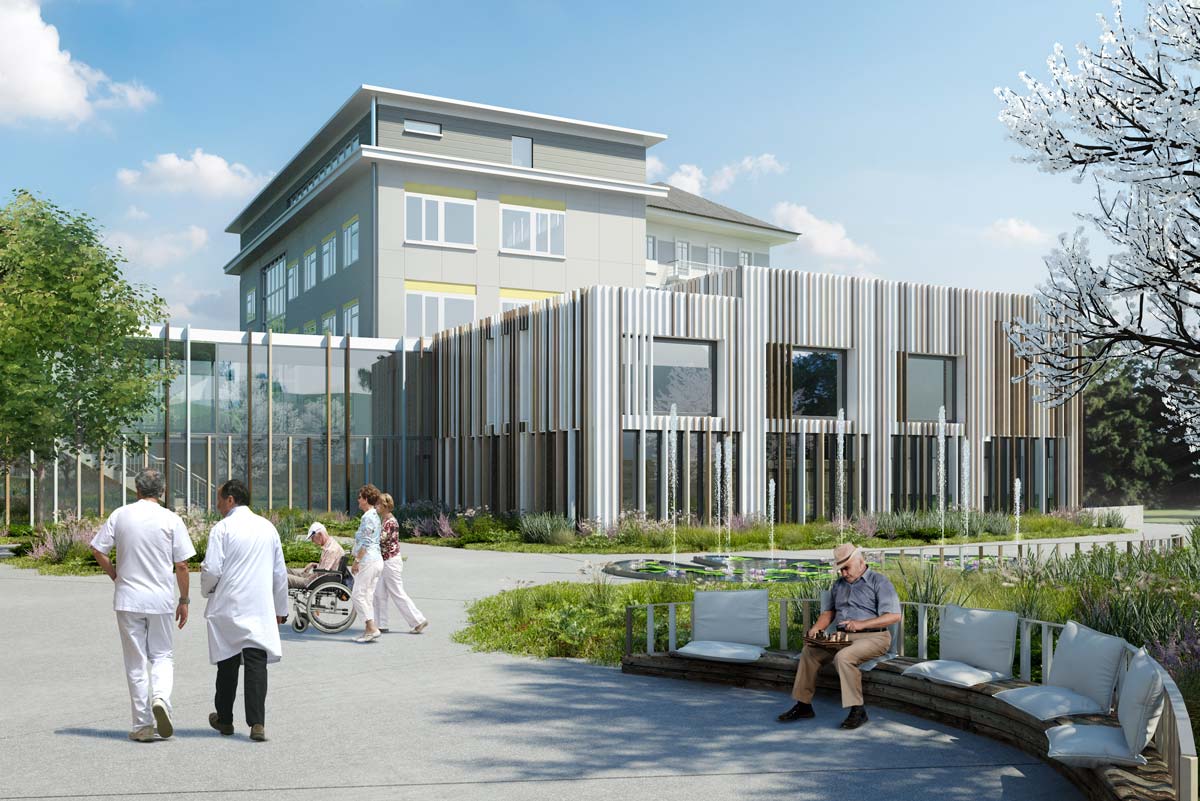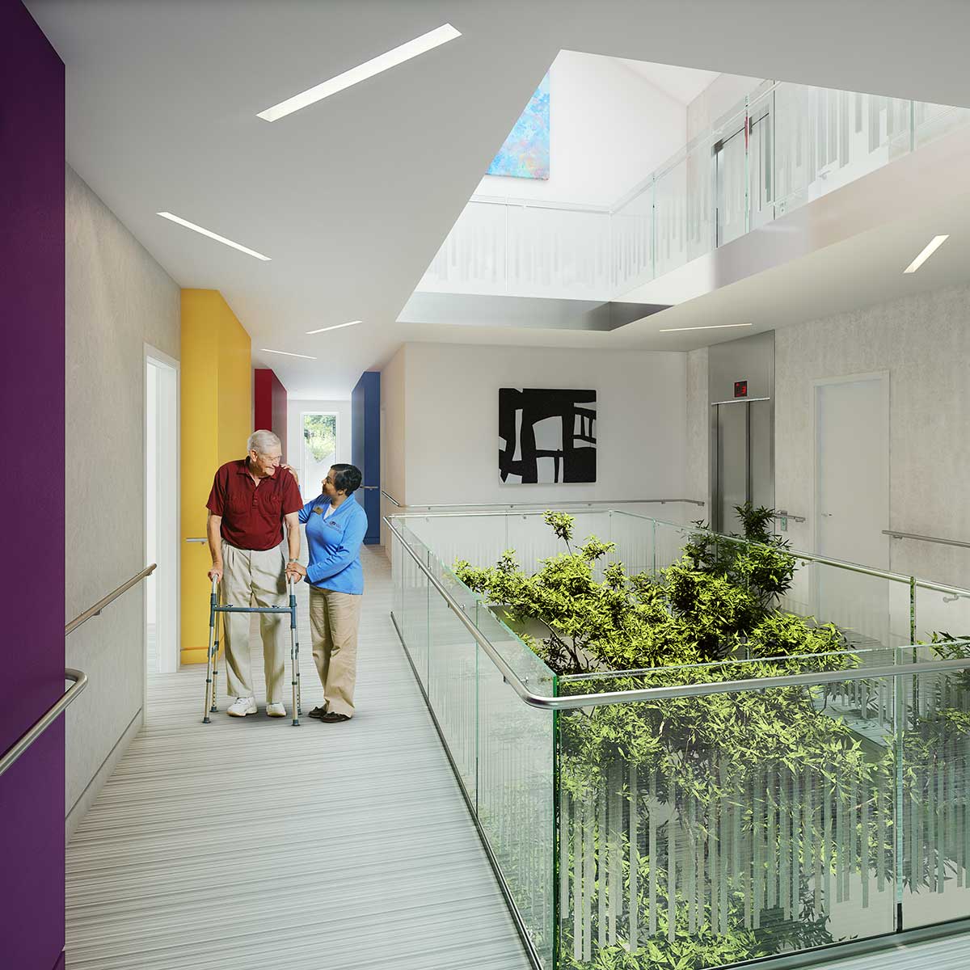It is usual to resort to architecture competitions in order to obtain a project that fits the needs and tastes of the client. The aspiring teams make their proposals in order to win the first prize and get build their project.
The Swiss nursing home EMS Home Salem located in Saint-Leiger-La Chiésaz want to make an extension of their facilities. There are currently two buildings and they want to double their capacity.
The team of architects AC-architecture submitted a proposal for the architectural competition and contacted us requesting five architectural visualisation that showed the most representative views of their project.
The proposal places the two new volumes in front of the existing ones. A third volume will serve as a link with the current buildings. This U-shape layout will lead to the creation of a therapeutic garden for the enjoyment of the residents and their families.
The architectural visualisation should be with daylight so the building contrast with a blue sky on a sunny day. They should transmit the feeling of calm and relaxation, the suitable environment for the residents.
Another key factor in the proposal was to emphasize the importance of the therapeutic garden and the atmosphere that will bring to the nursing home. A seemingly adapted garden where dominate the green leaf plants.
Once the renderings we began with the post-production of the images. Our architectural visualisation require a light touch as they leave very finished the rendering phase. One of the works held in photoshop was placing the users and staff of the nursing home. For this we consider its position in the image and the lighting that receives.
Check out the following link of the EMS Home Salem where you will find more information about the architectural competition and a summary of the proposals with their architectural visualisation.










