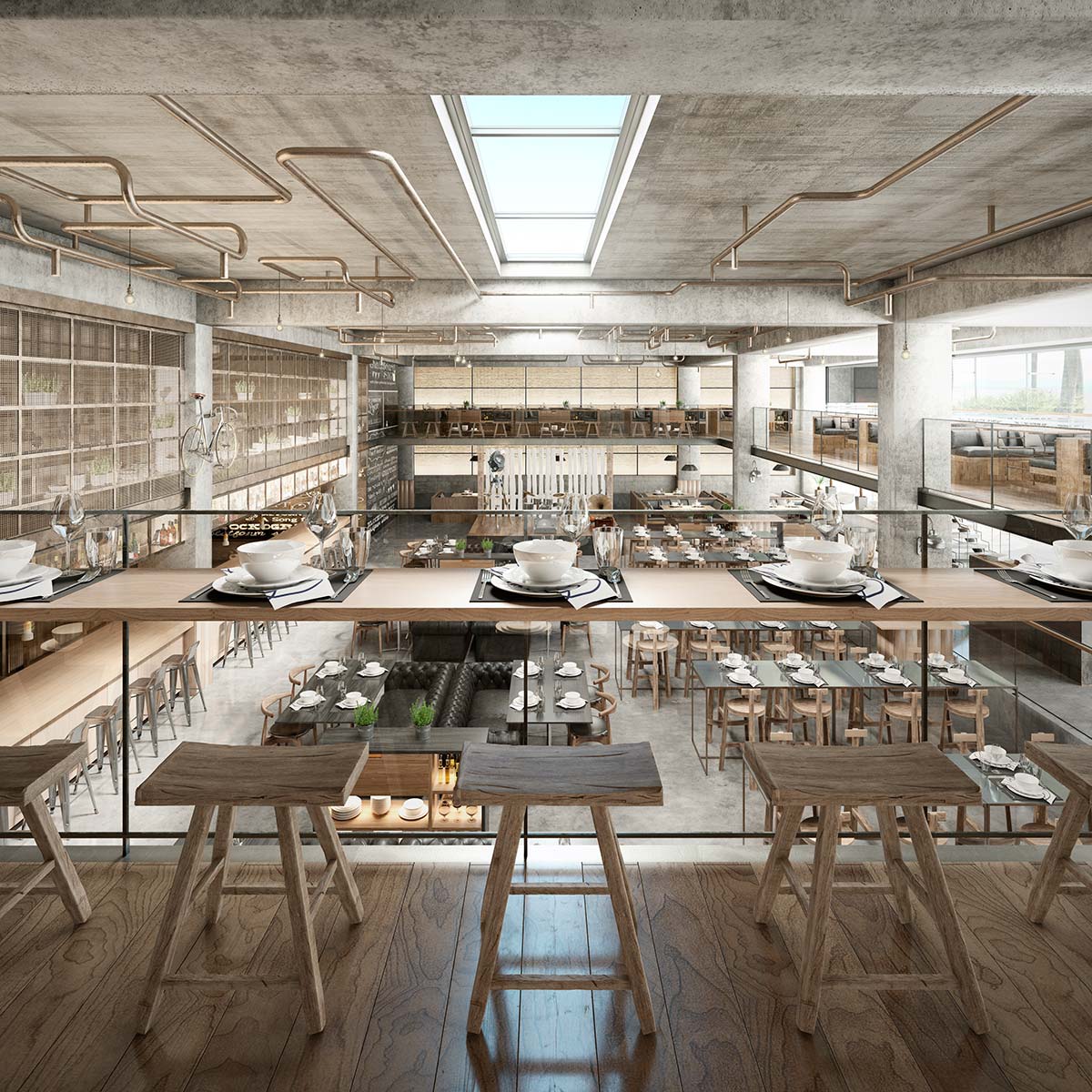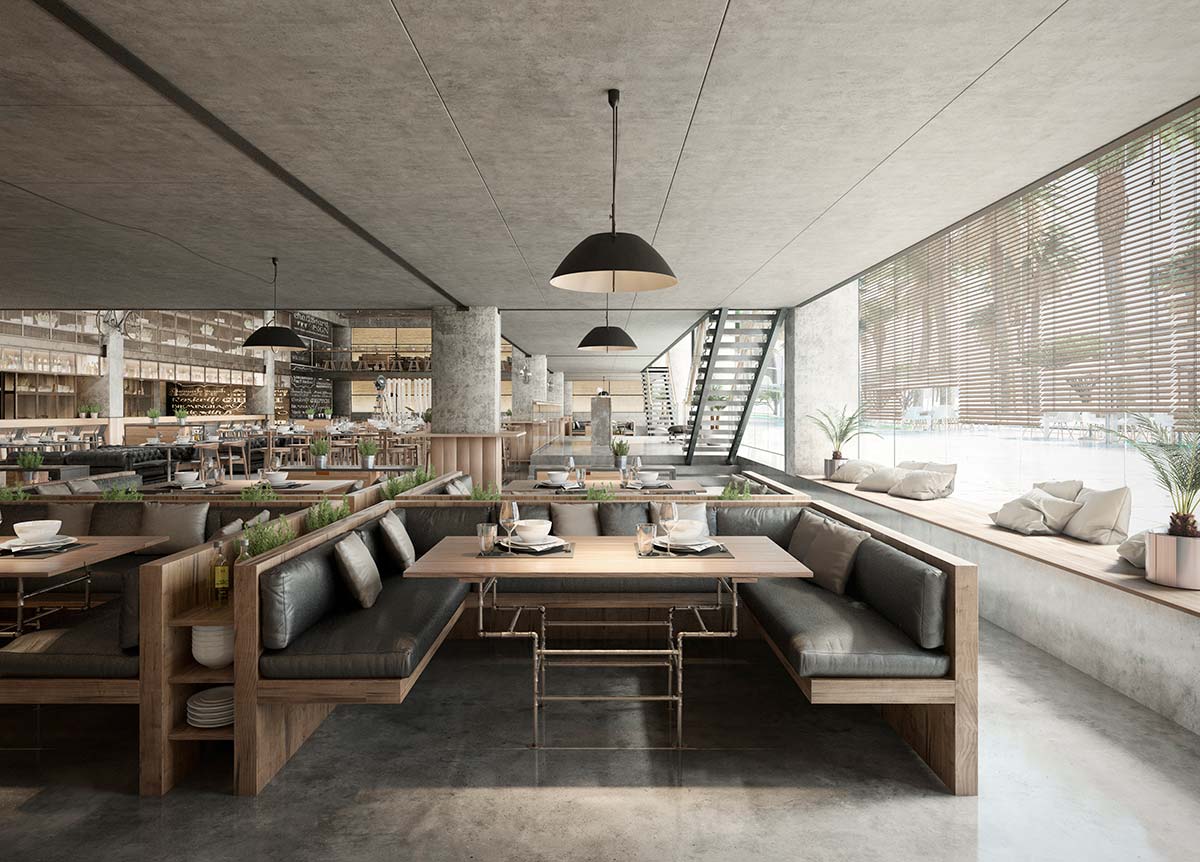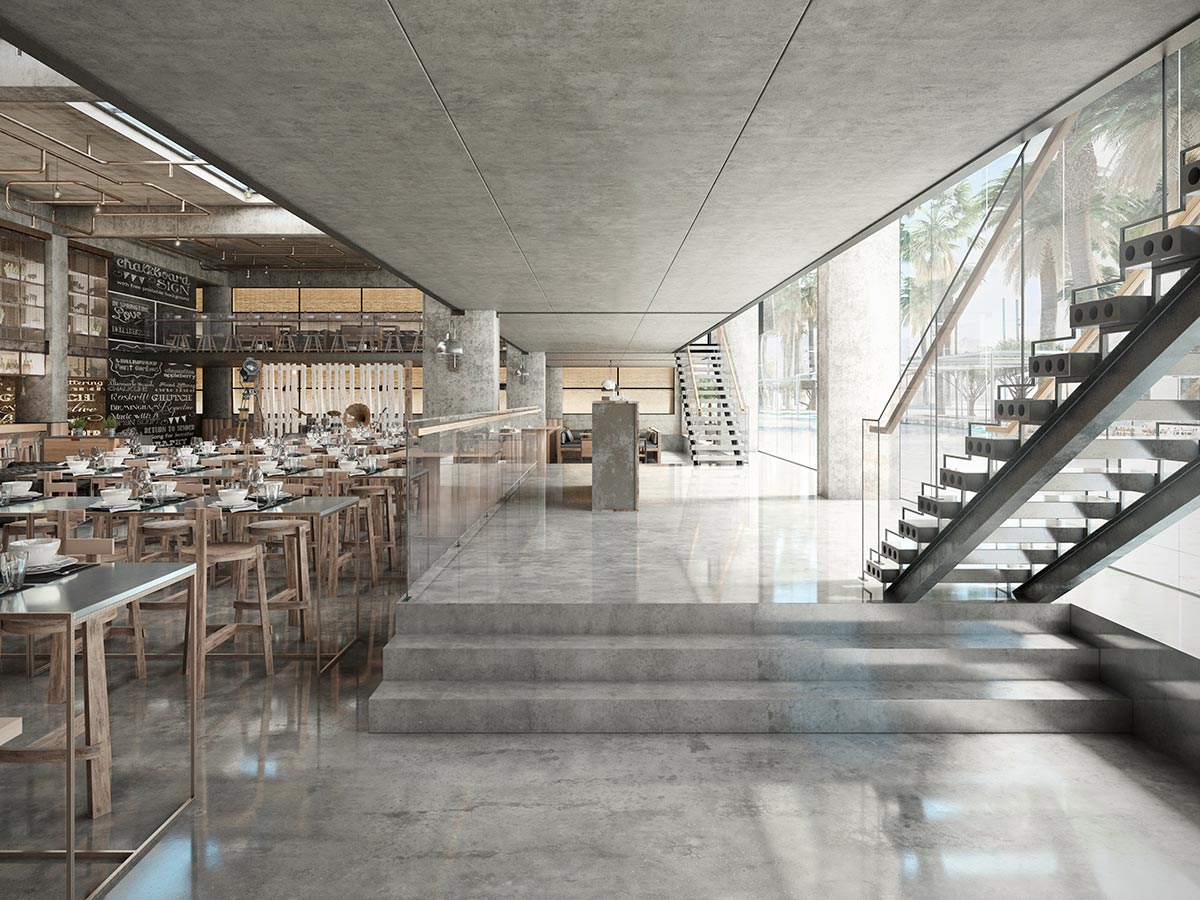Increasingly, clients are choosing Berga González to develop their projects. Many developers have an idea and turn to us to design the whole project and also produce the architectural 3D rendering.
This time, the client has a commercial property located in the city of Hurghada in Egypt. The premises is located in the vicinity of a hotel in which are usually hosted sports teams that spend periods in the city.
The client wants a design that allows an intensive use of the space hosting multiple uses. The location of the premise required to use it as a restaurant during the day while at night it will be used as a disco-bar. In addition, from time to time, it will be used for events, watching sport matches or concerts.
This premise obliged to have an open-plan area that provide the flexibility sought. Therefore, the design of the local should have light furniture that could be stored depending on the use.
The commissioned included the design of the space and four architectural 3D renderings that explain in a visual way the architectural proposal.
To find the style that the client was looking for we prepared a mood board that would serve as a guide for the design of the premises. Once the style was defined, we continue working with reference images which we use to concrete the project.
Once approved the project design, we start producing the 3D rendering. We test several points of view to find attractive frames that explain the proposal.
To offer greater realism to the renders all kinds of details were placed. From table service to vegetation. The client wanted the architectural renderings with daylight to offer a warm atmosphere to the space.
The client was very satisfied with the work done since both architectural design and the 3D rendering perfectly fit the idea that they have in mind.









