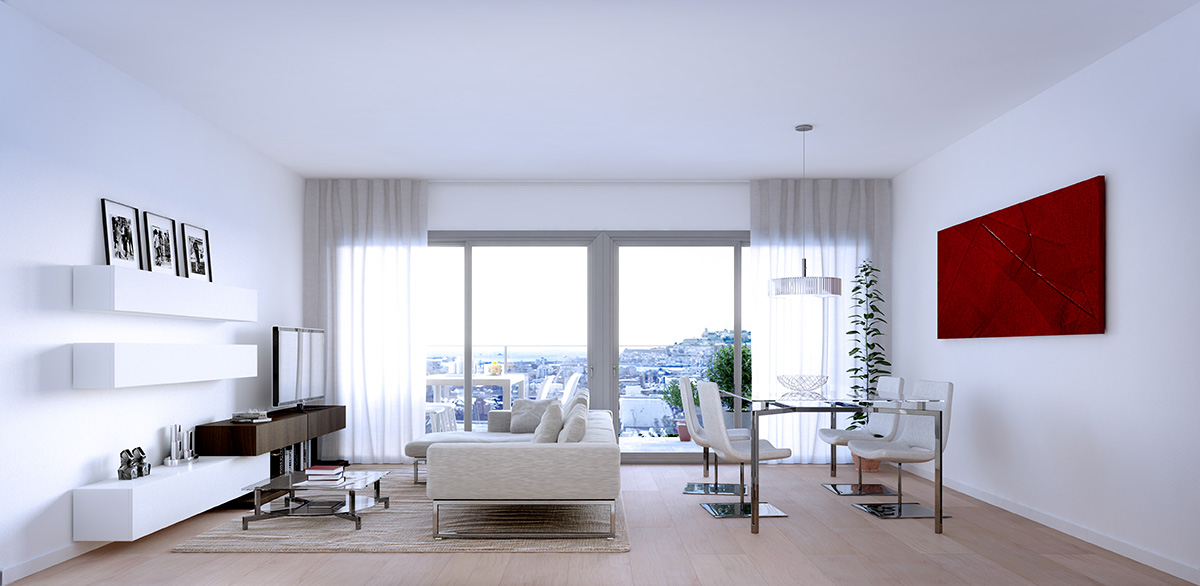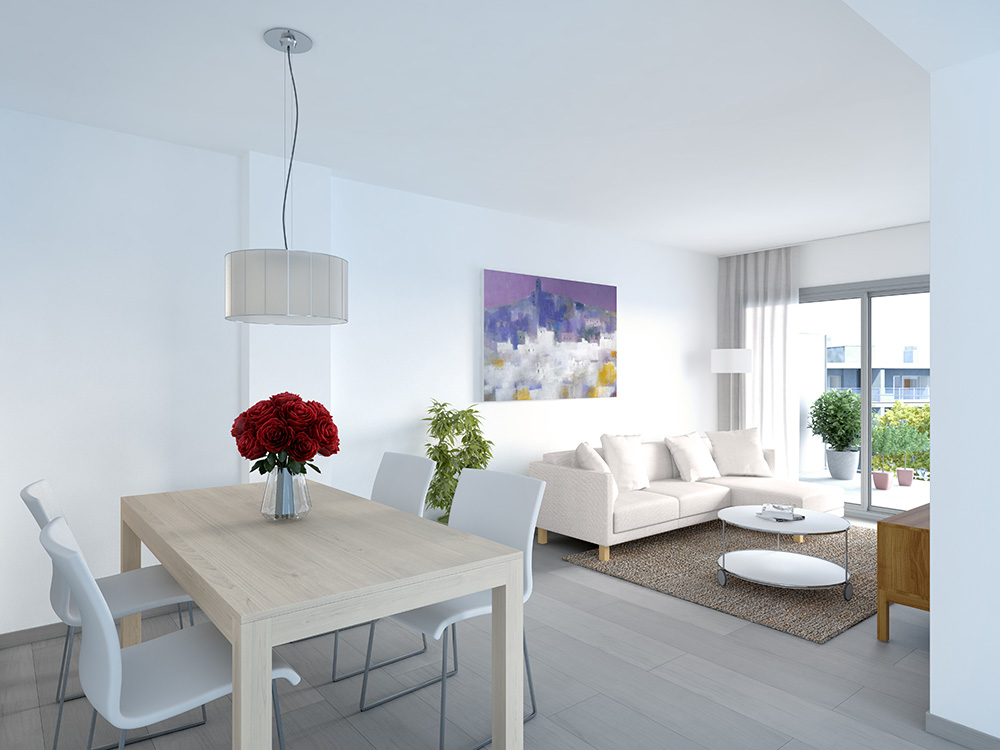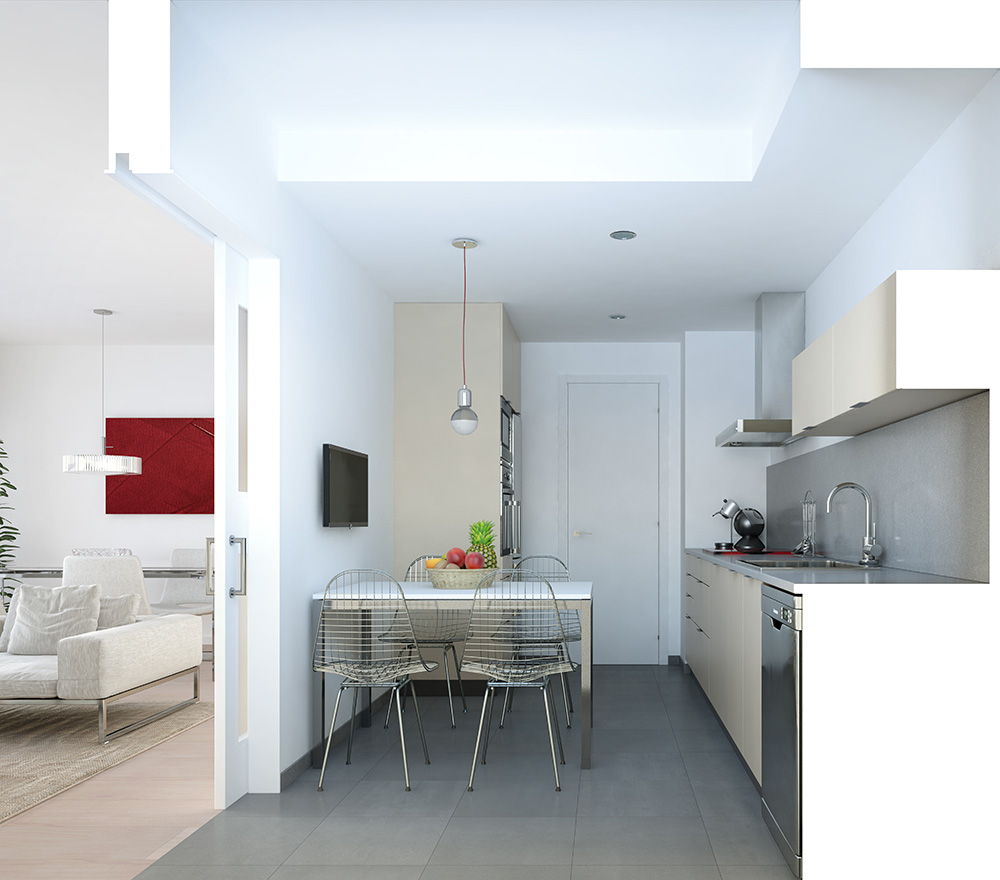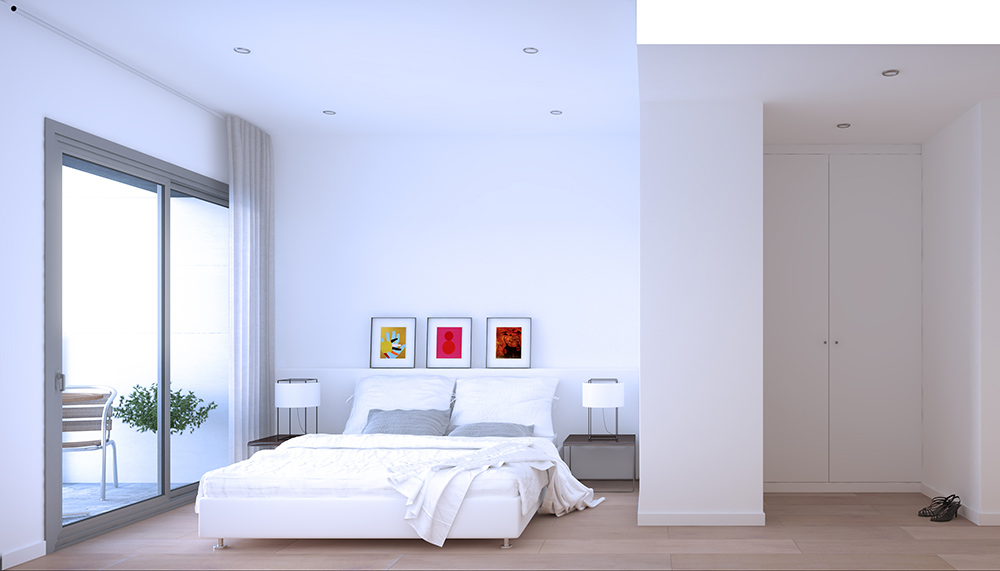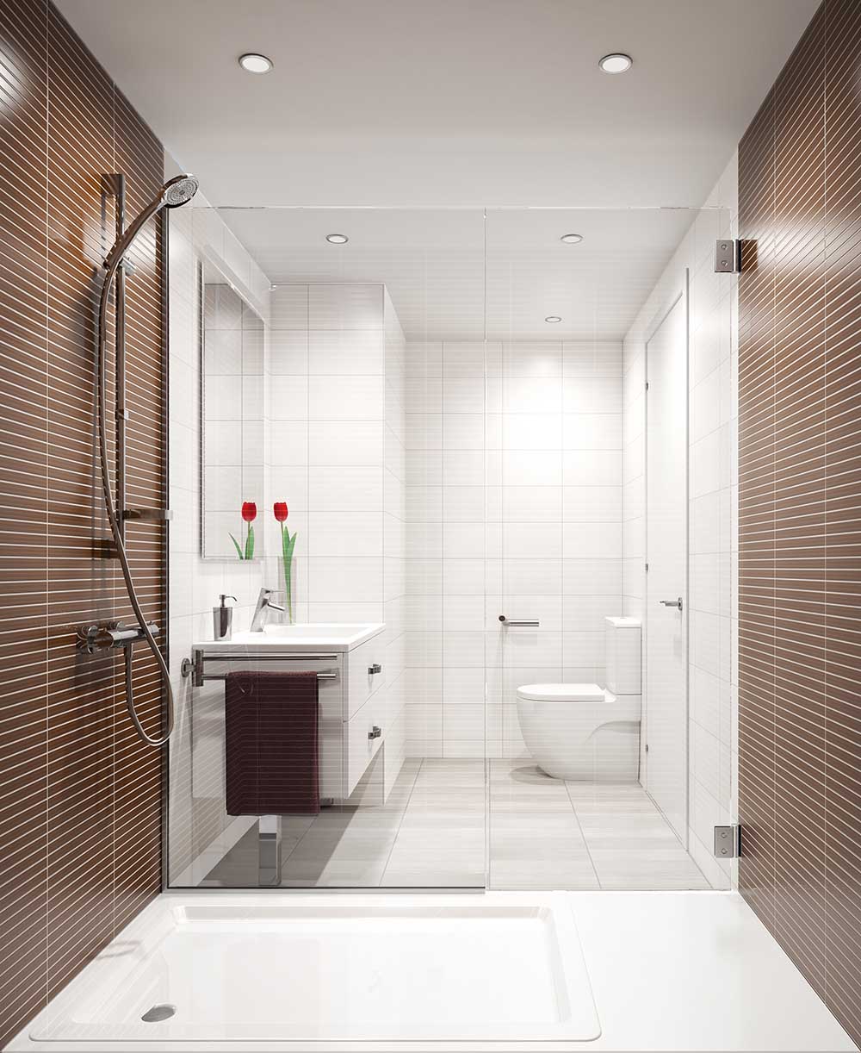Interior Design and 3D Renderings of some of the apartments in the residential building of public housing located in Ibiza, in the town of Puig d’en Valls near Santa Eulèria des Riu in Ibiza.
This collection of 3D interiors visualizations and their decoration want to show the possibilities of setting of different houses and their interiors, making housing more attractive for to the market.
The interior has been done with the criterion indicated by the customer looking for a balanced and carefully decorated in the details, avoiding overloaded or excessively luxurious environments and achieving some very nice and simple spaces.
The project was developed by architecture firm Arqcoas Consulting SL and managed by Salas Real Estate Services.

