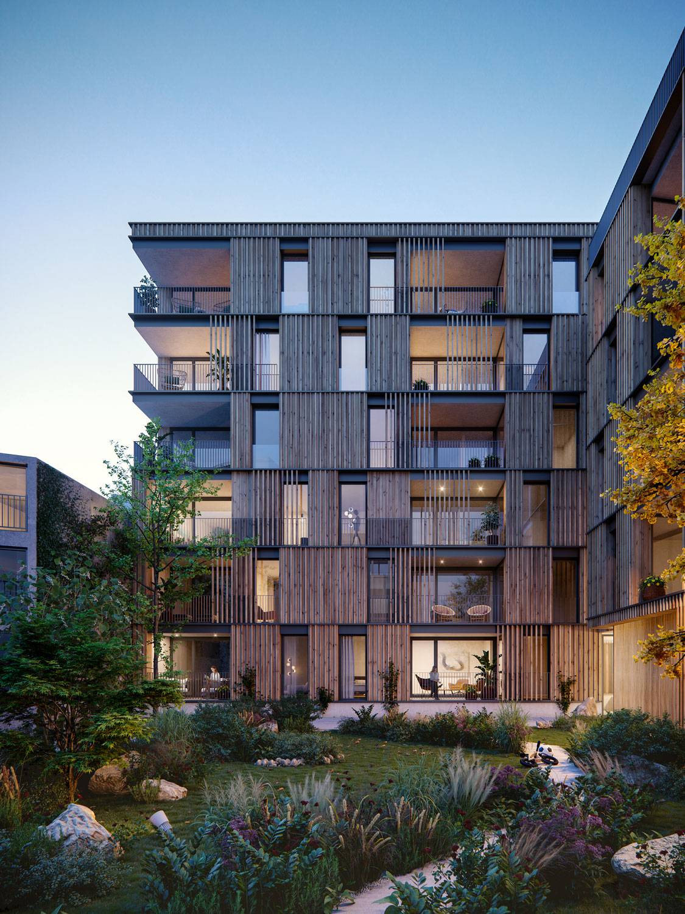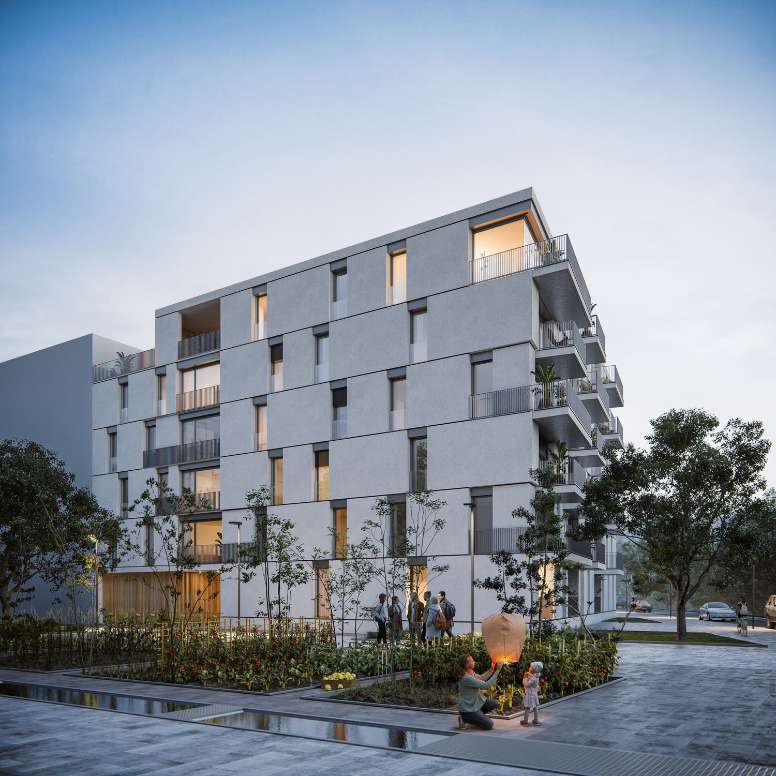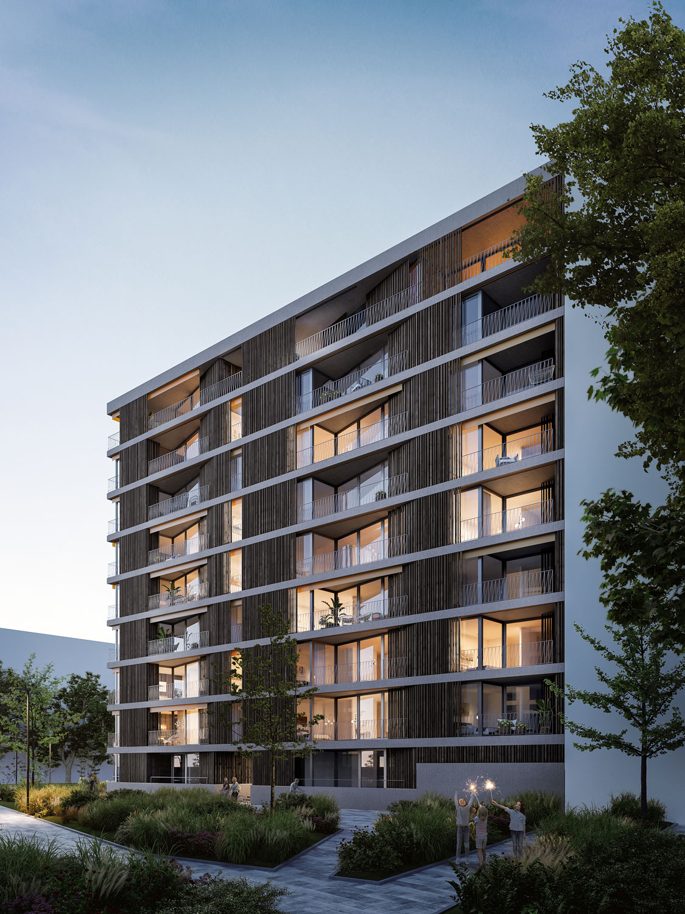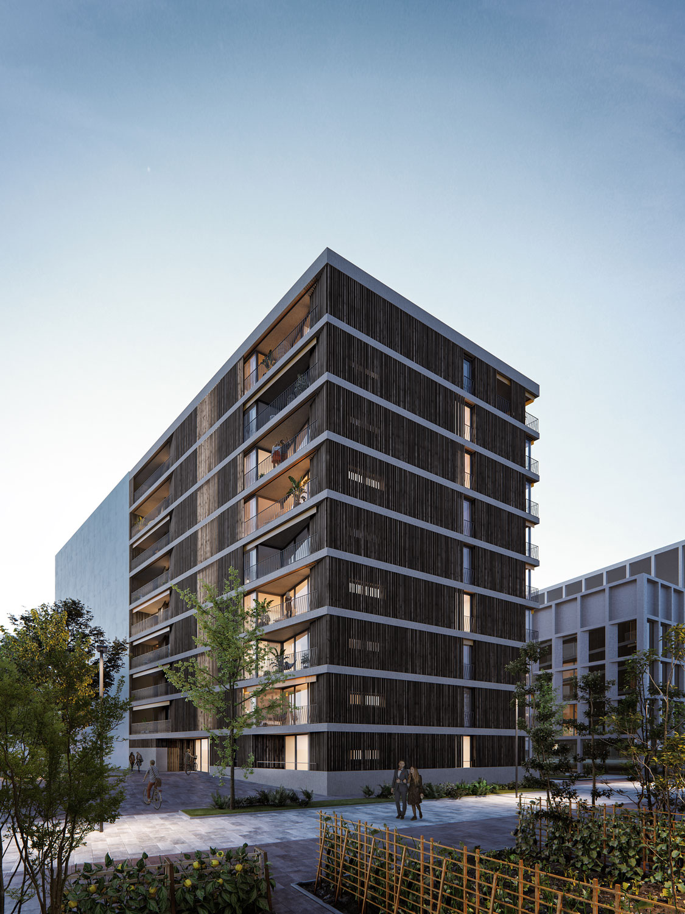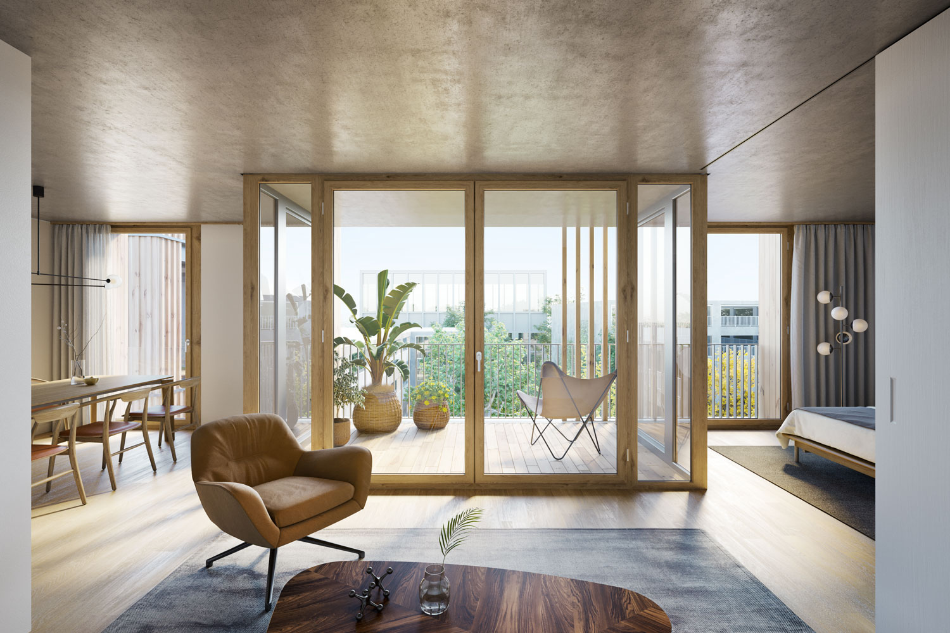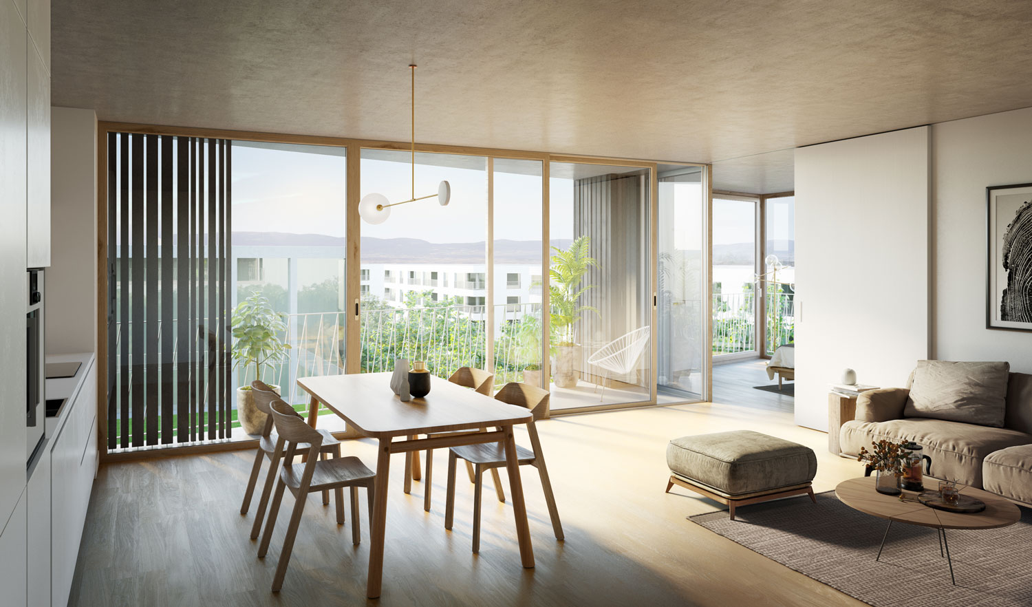After overcoming the first qualifying round, the architectural firm De Planta Architectes prepared all the information of its new proposal for the presentation to submit to the second phase.
The Swiss architectural firm needed some new renders to seduce the jurors. They contacted us to develop six images that would explain their proposal.
The competition seeks to choose the best proposal to build, on the one hand, some homes to rent, and on the other, subsidized apartments. The project site is located in Lausanne, Switzerland.
The visualizations had to show the most noteworthy aspects of their new proposal. The DePlanta architectes studio is committed to the construction of two building blocks to house the two types of housing established in the program.
After modelling the buildings, we placed a multitude of cameras to find the views that best represented the project. Different angles to achieve the needs of the team of architects.
With the cameras selected, we work the lighting. As with the cameras, various illuminations were tested with which to achieve multiple atmospheres. Depending on whether you want to transmit with the renders, it is preferable to use one or the other.
Finally, the architects opted for sunset lighting for the exterior and a daytime lighting for the interior visualizations. The exterior lighting allows a set of lights and contrasts on the facades, highlighting the different materials chosen. Daytime lighting provides a cozy atmosphere for the interior visualizations.
To obtain realistic visualizations, we worked on the landscaping surrounding the building. By means of reference images, the idea they wanted to reflect was reproduced. Urban and manicured gardens for use and enjoyment of new occupants.
We are working on new visualizations of new DePlanta projects. We look forward to sharing them shortly.

