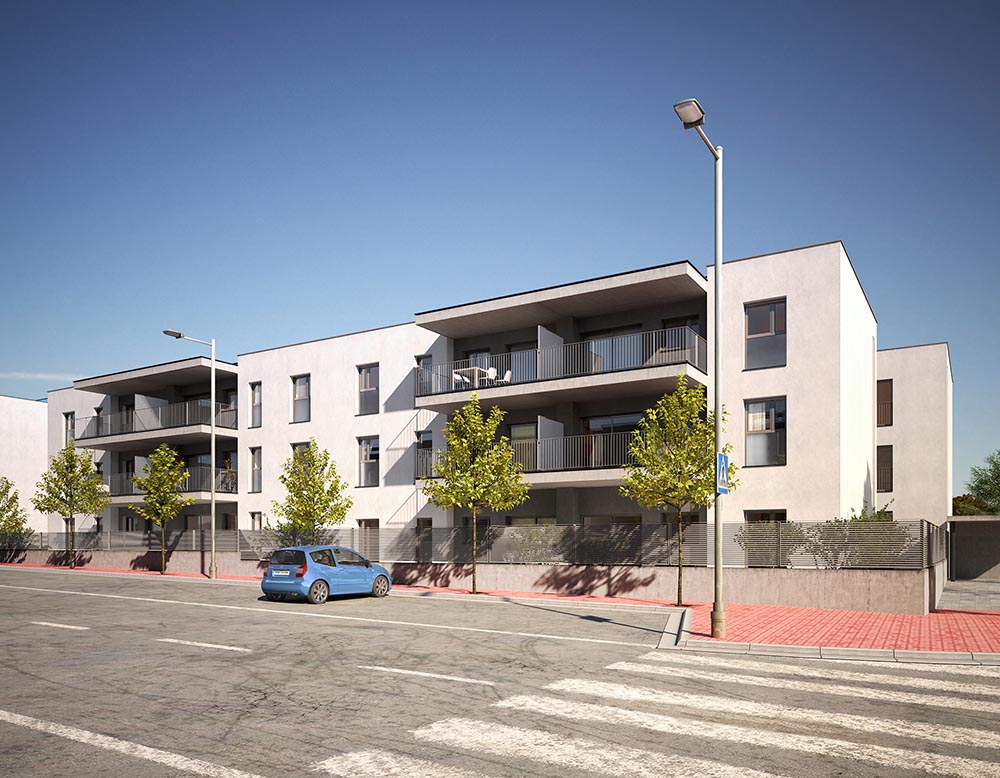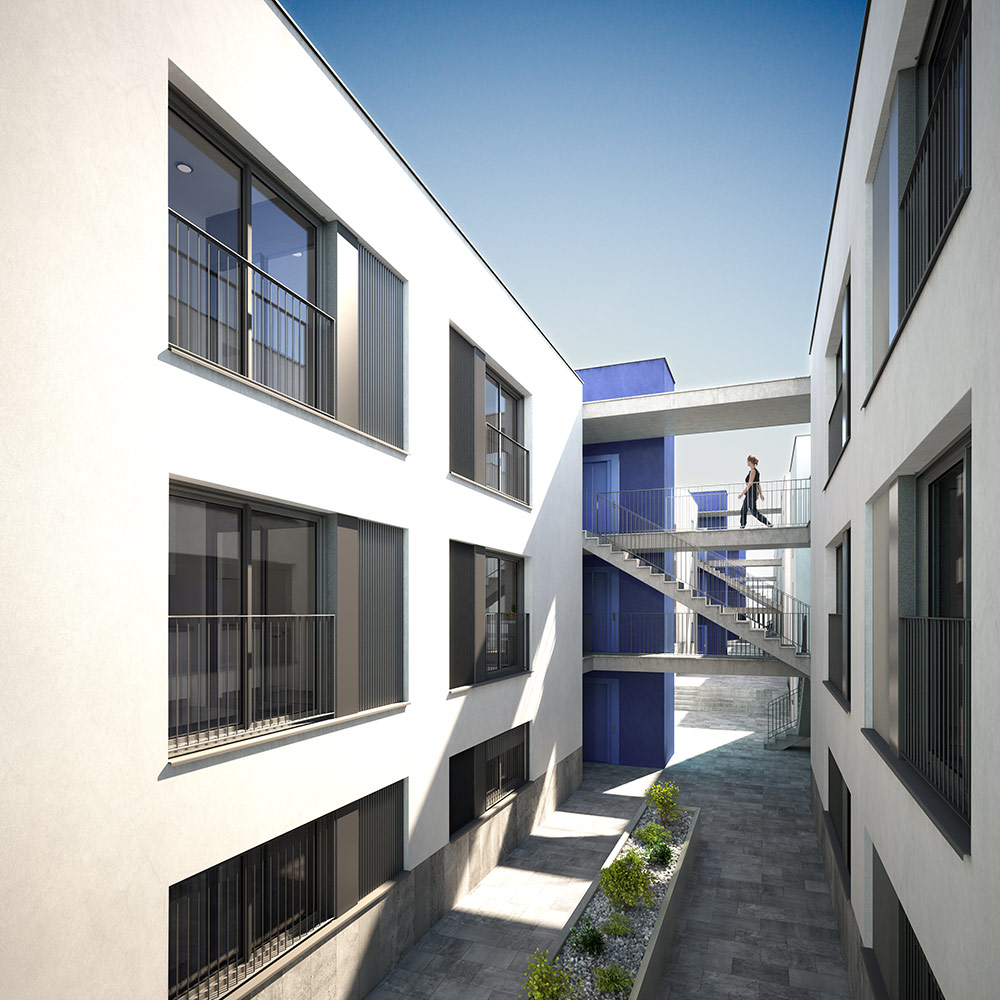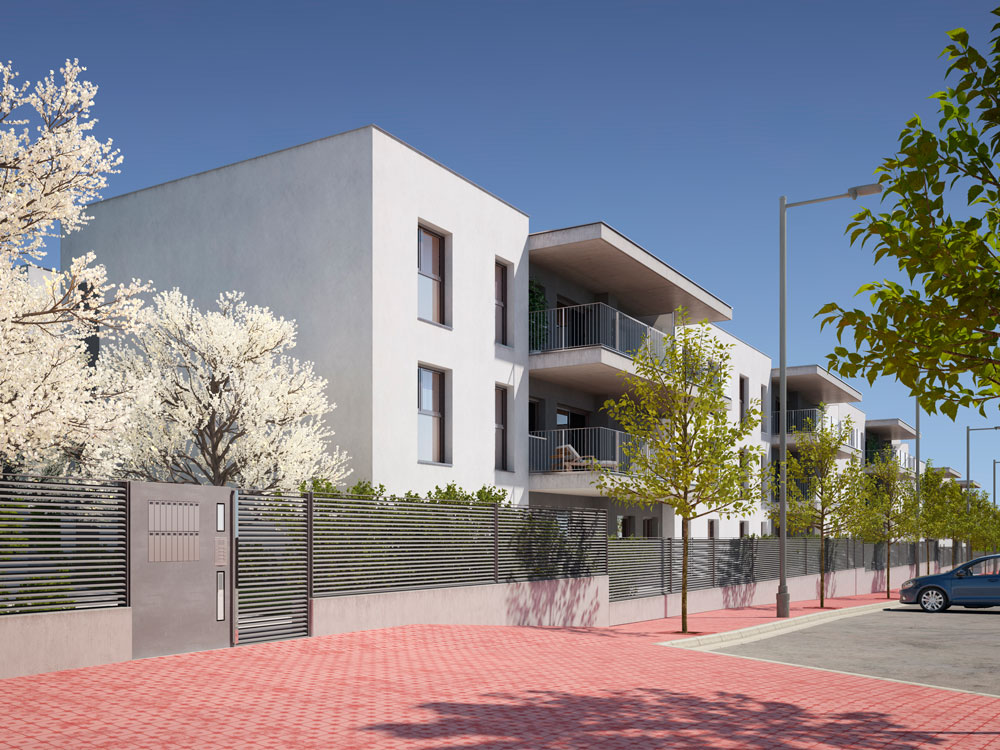3D Exterior visualisations of a building of public housing located in Ibiza, in the town of Puig d’en Valls near Santa Eulàlia des Riu.
This time 3D images of the building will be used for the public presentation of the project by the municipal authorities and the developer.
The exterior renderings show the domestic character of the promotion that is formalized through two parallel blocks with a central space in which lies the large area of access to housing as an outdoor courtyard.
The simple composition of facades by balconies and balcony doors can be seen in the exterior 3D views and in the view from the inside courtyard you can appreciate the quality of the access to the housing spaces.
In terms of materials has been chosen as a coating single layer of withe and blue colored morter and natural stone for the floorings and the socles of the building.
The project was developed by the architecture firm Arqcoas Consulting SL and managed by Salas Real Estate Services.









