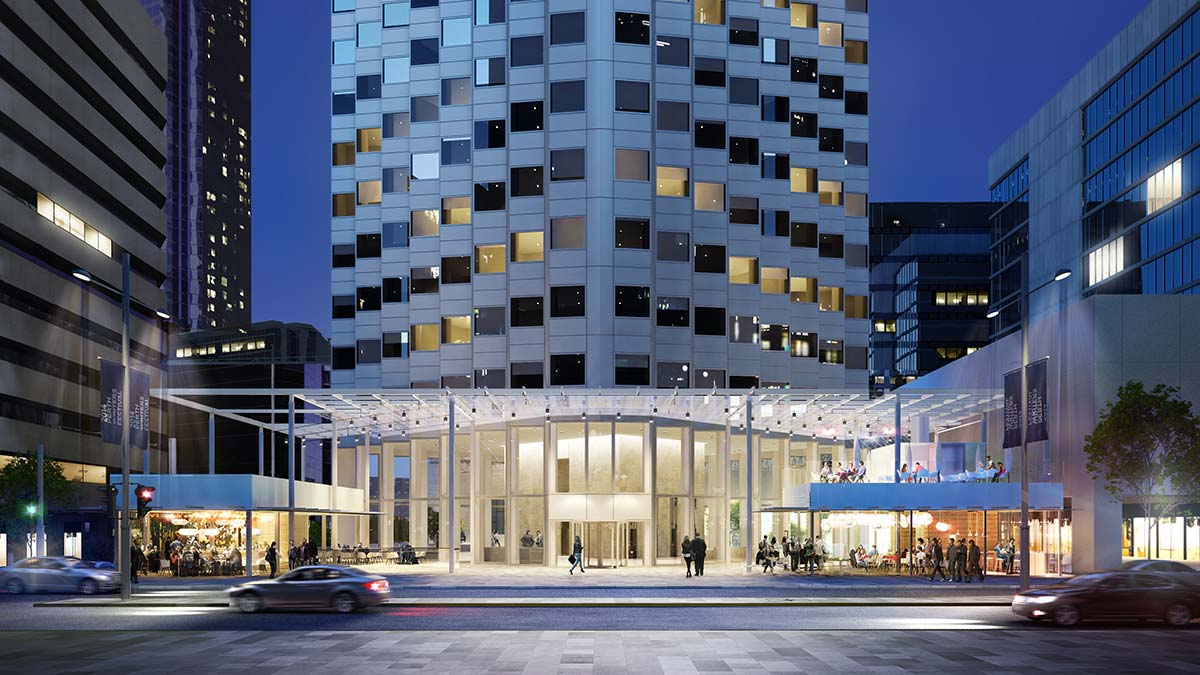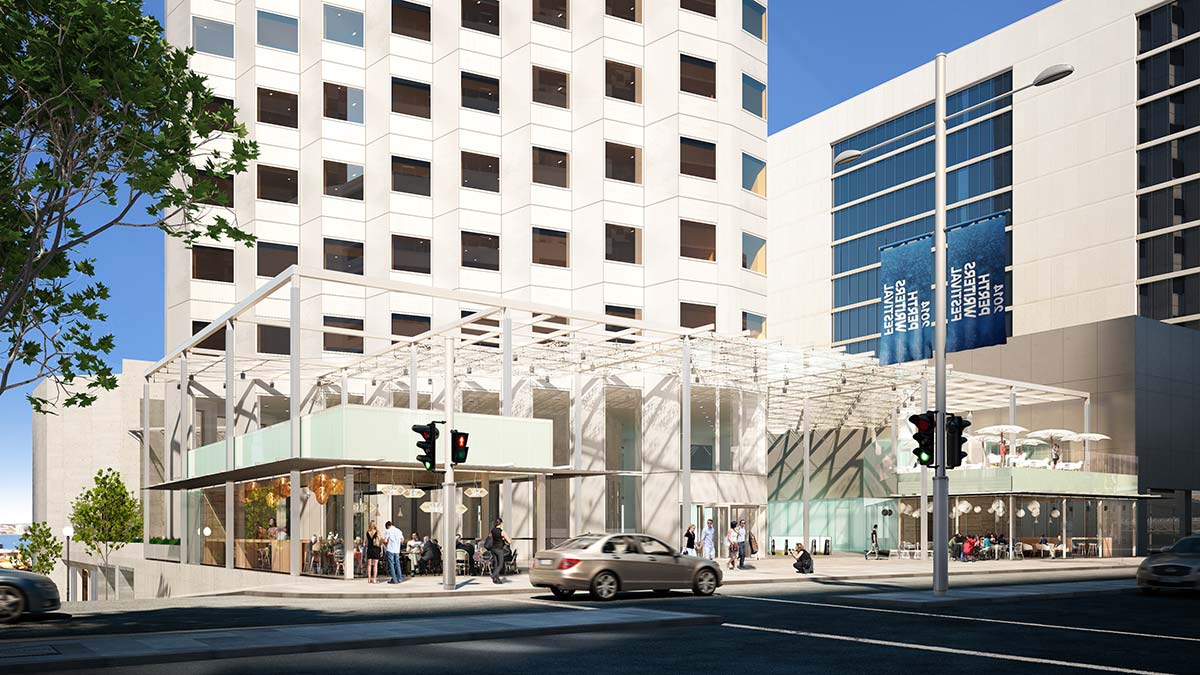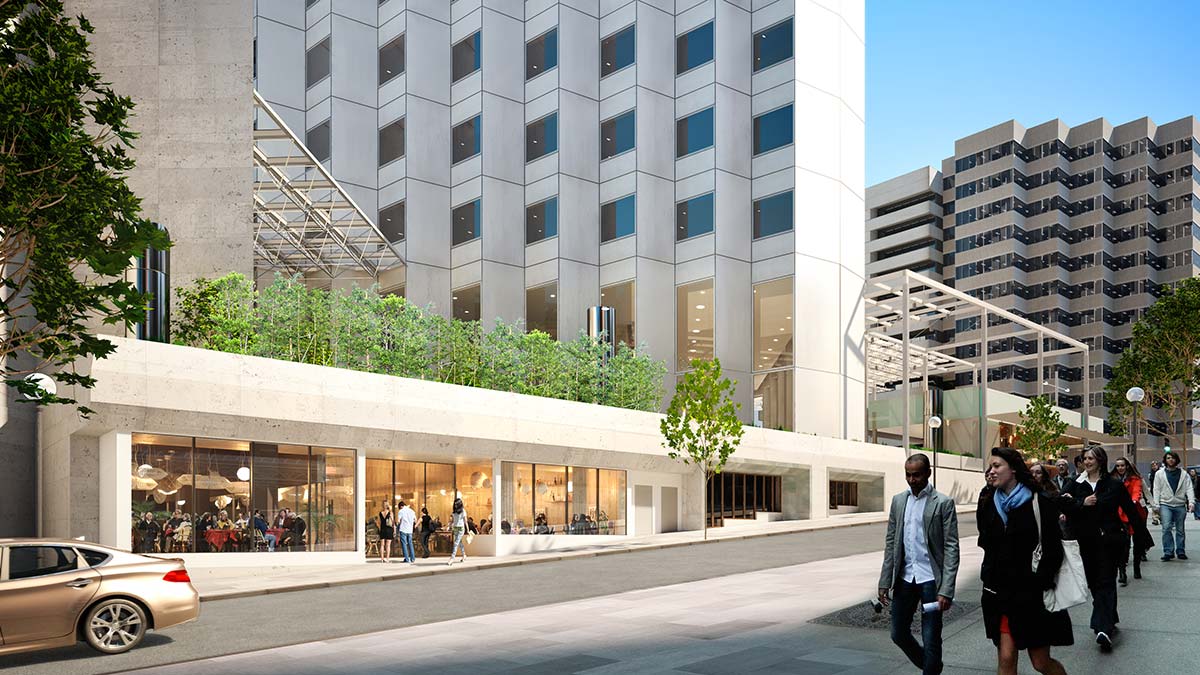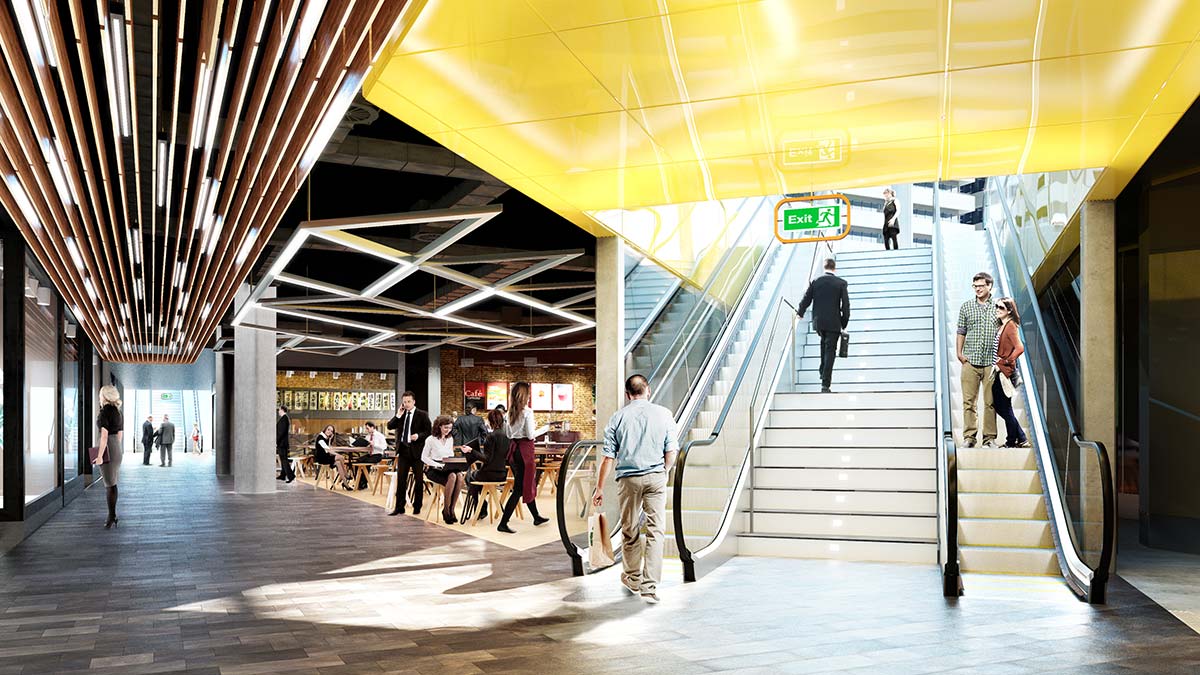The architectural firm CHRISTOU is developing a new project. This time it comes to reform one of the most prominent high rise buildings in Perth built in the 70’s. The refurbishment will be developed in several phases and in this first one the work will focus on the refurbishment of the square and the renovation of the arcade level that will be located in the basement.
The commissioned included 2 exterior renderings that appreciated the square surrounded by buildings and an interior rendering that show the access to the arcade level. The architectural rendering were to be used for presenting the proposal to investors and use them for future development application.
The square that is formed in front of the building is protected by a very light glass canopy that allows the entry of light into the interior and protects it from the weather. On the sides of the square are 2 cafes with all faces of glass. In this way is created across a box of glass framing the space.
The buildings surrounding to the square were entirely modeled in 3D. This way we got a greater versatility when choosing the points of view since these was not limited exclusively to the real photographs.
We searched for the best points of views that describing the project and finally selecting a front rendering of the main entrance of the building, a view in foreshortening of the main entrance and the client added a third architectural rendering of the access to the arcade level in the basement.
The client wanted daytime views that appreciated the lifestyle of the square. An atmosphere which include office workers who can enjoy the cafes and restaurants of the square and the arcade level in the basement.
We hope to be able to show you soon more architectural renderings for the following stages of this refurbishment.










