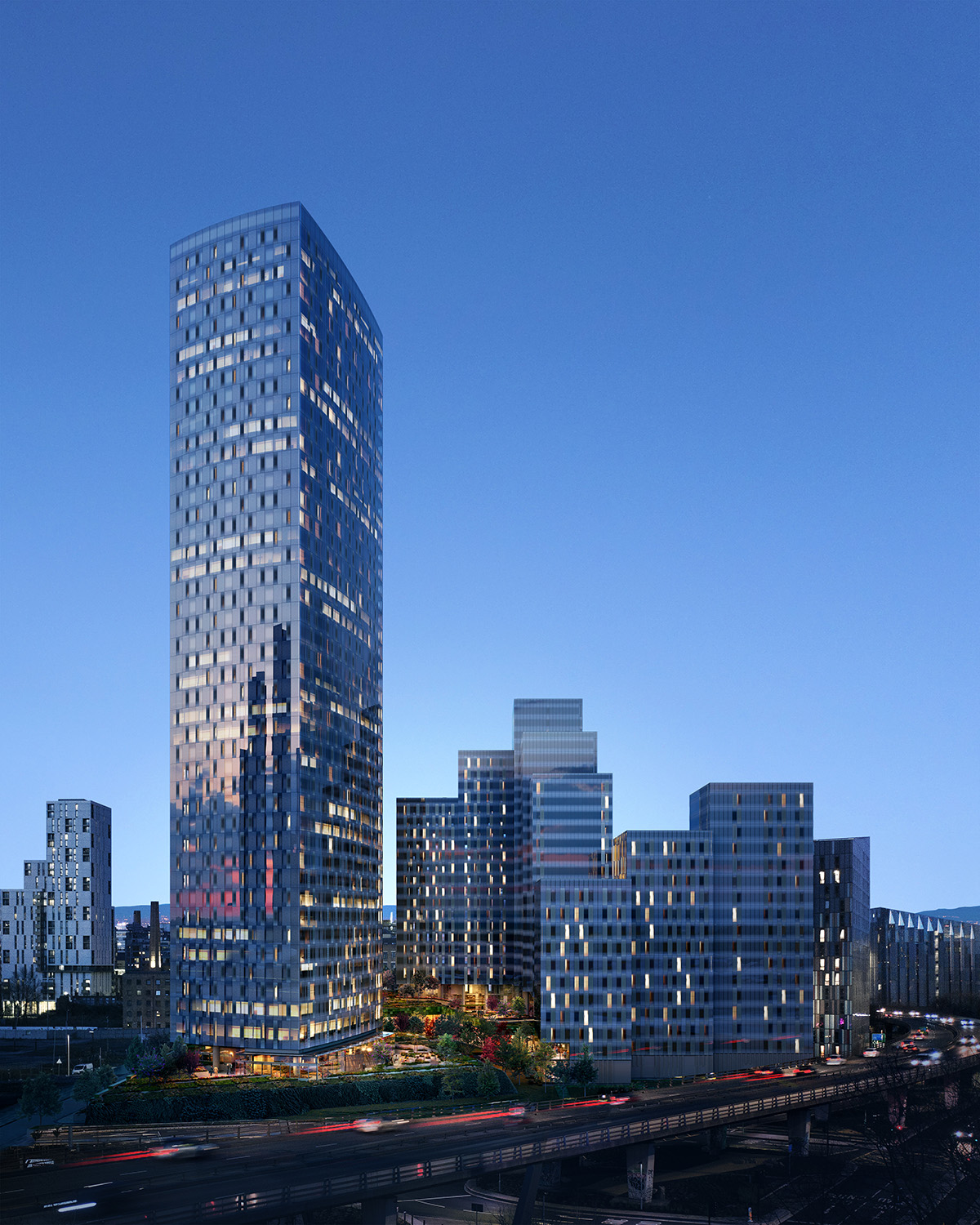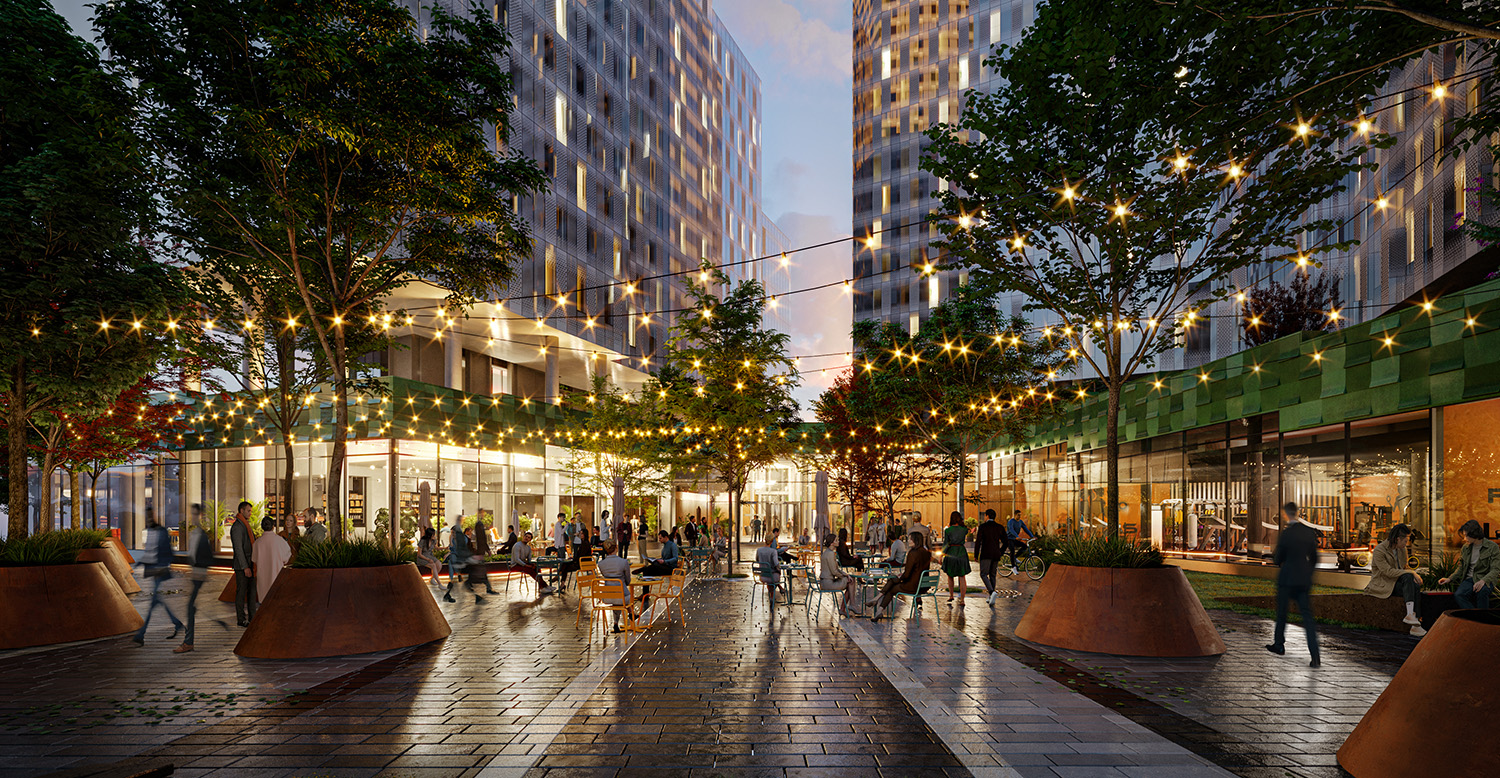These are the renderings for the new development in Manchester by Downing, one of the UK’s leading developers and builders.
Downing was looking for some realistic renderings to present their new co-living development in First Street, Manchester. Some renderings that would help to situate the new development just a few metres from the city centre. The aim was to reflect the presence that the four buildings will have in the Manchester skyline.
Located in one of Manchester’s most vibrant neighbourhoods, First Street is a district with an attractive mix of culture, leisure, retail, office space and housing.
The project designed by SimponHaugh Partnership, an award-winning architectural practice based in London and Manchester, and Optimised Environments is responsible for landscaping. Together they provide high-quality design of both, interior and exterior, spaces.
Three of the four buildings are arranged in a linear formation edging the site. The fourth building is a free-standing 45-storey volume that stands as an easily recognisable object in the surroundings. All four buildings are to be constructed from a unitized glazing system with bespoke frit pattern and anodized metal rapid vents
The proposed public space forms a new public square. It is designed to be a flexible space where outdoor events can be held, and market stalls can be set up amongst the grid of trees.
Our proposal for the renderings of this development included three exterior renderings showing the building with its surroundings and two renderings showing the plaza and the mood that will be generated.
We opted for sunset and dusk lighting in which the reflections of the facades would stand out. It was important to highlight the effect that the architectural studio was looking for when choosing this cladding.
We leave you a link to the First Street website, where you will find all the details of this development as well as some of our renderings.










